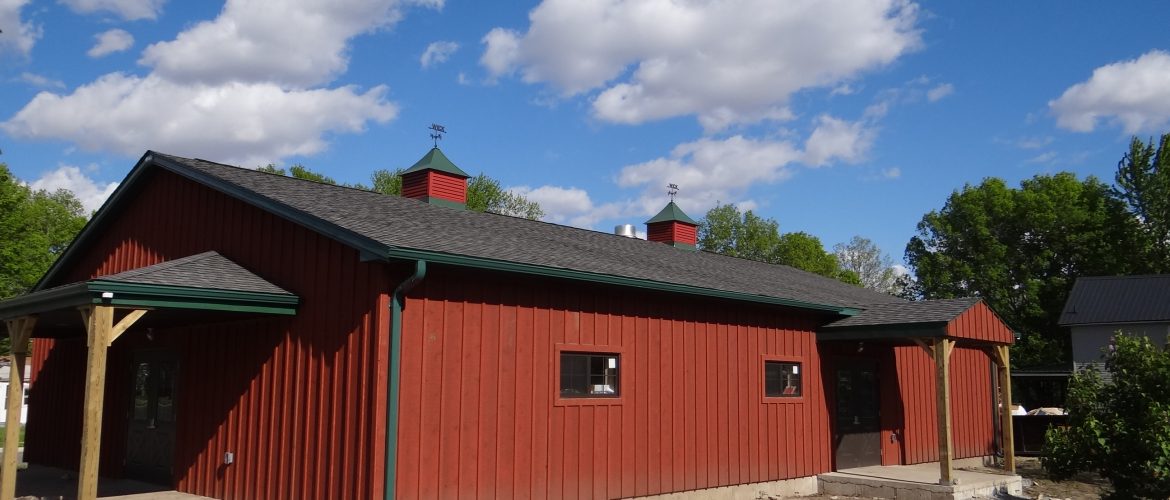STERLING-ROCKFALLS HISTORICAL SOCIETY BUILD
STERLING,IL
This project is a post frame building on concrete frost walls built for the Sterling-Rock Falls Historical Society. The building is to be used as a 40×40 historical display and meeting center adjacent to the current Historical Lincoln Visitation Site in Sterling, Illinois.
The total size of the projecte was a 40x60x10 with OSB exterior liner featuring a board and batten vertical siding. This style presents an “Lincoln Era” flavor look. There is an 40×20 mechanical room and bathrooms have flat drywall ceilings while the 40x40x10 meeting room has a custom vaulted ceiling.
The Wick 4×2 windows are insulated sliders to via an barn like affect. This building also features a sheeted roof with shingles to match the adjacent home visited by Abraham Lincoln.
Bes-Wick HomeBuilders LTD. Will always take care of you and will always meet the code requirements necessary for the buildings location.


