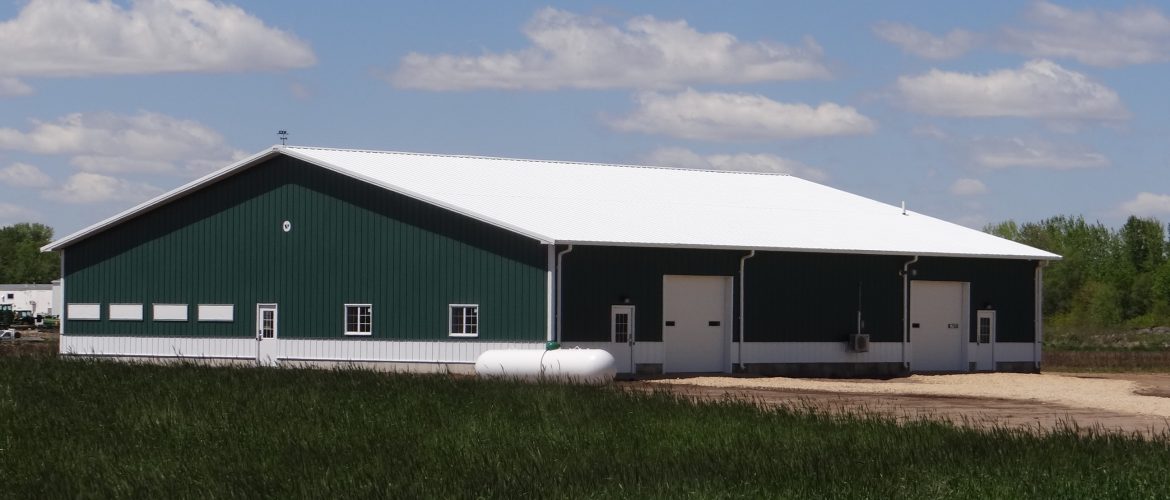AGRI-KING INC. FEED TRIAL RESEARCH CENTER
FULTON,IL
The Agri-King Inc. Feed Trial and Research Center was based on a design presented by Agri-King and engineered by Wick Buildings.
This building is an 80x80x12 post frame Wick Building set on raised frost walls with full concrete floor. The interior wall are divided into 4-40x40x12 interconnected rooms.
Two of the rooms are designed for sheep feed trials and feature exterior insulated windows, custom tilt out door venting and two variable speed fans for climate control. Another room is designated for feed storage, mixing , and handling. The final 40×40 area is to be utilized as the office, lab , and rest room area.
This entire building is covered in Wick Steel with wainscoting 18″ overhangs, gutters and downspouts.The overhead door openings are designed for the customers 10×10 doors. The entire building features 6″ insulation for exterior and interior walls and is completely lined with Wick Steel Liner.
Agri-King’s reply to Wick’s Customer Satisfaction Survey was: “I have been involved in several building projects and this has been the easiest one by far. From working though the design& bid with your representative, to the construction crew, it was a great experience. I told them both what a great job they did, but please tell them again! Count us as one of your many satisfied customers.”


